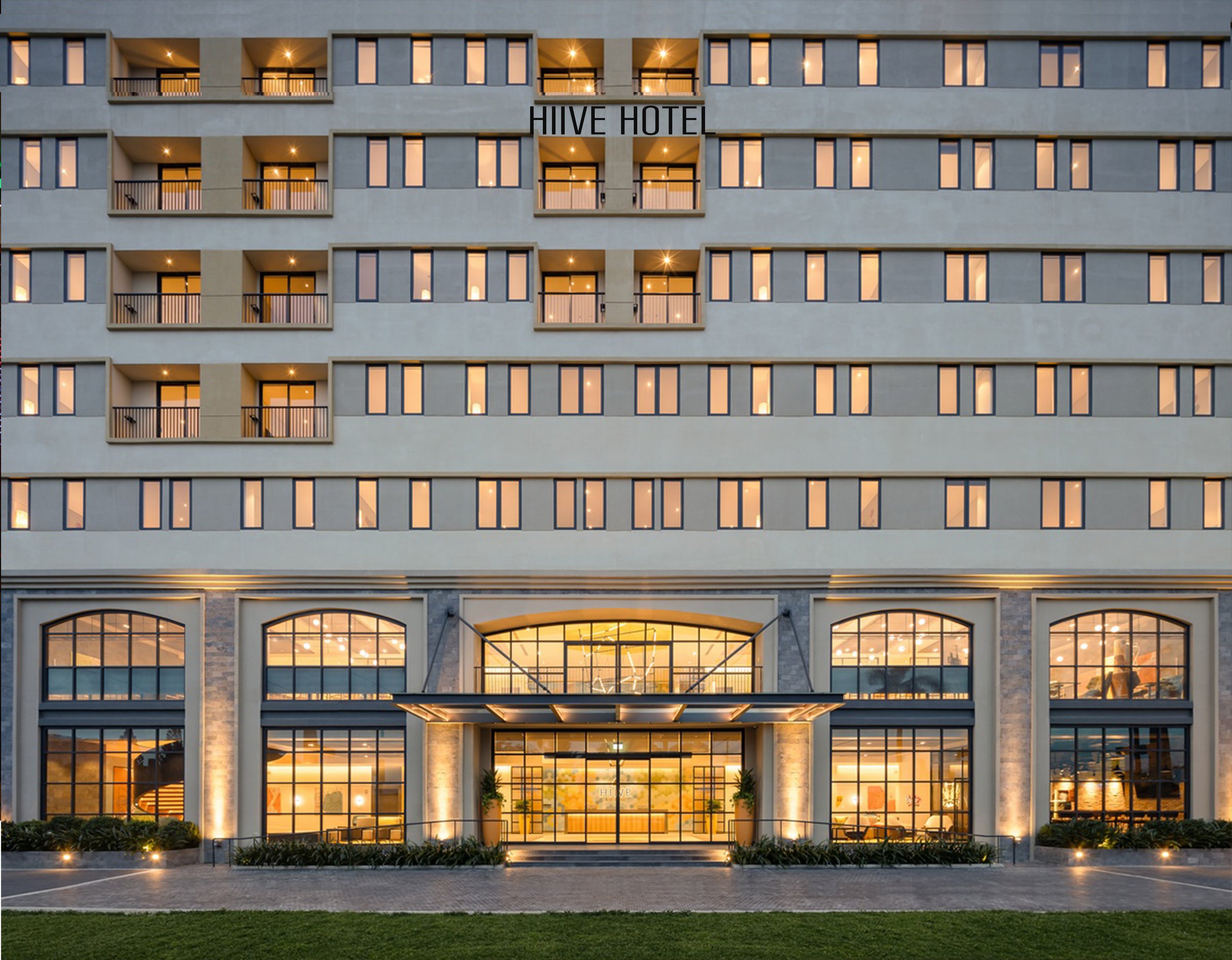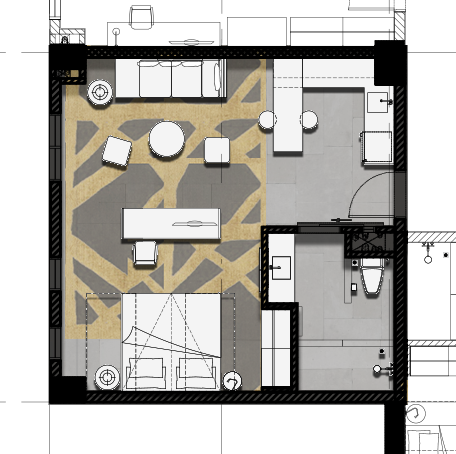
Year : 2020-2022
Interior Design: Fusion Hotel Group
Operator : Fusion Hotel Group
Area: 1.4 hectares
Complete: 2022
Location: 10B Huu Nghi Boulevard, VSIP1, Thuan An City, Binh Duong Province, Vietnam.
HIIVE takes the lead in catering to business travelers, strategically positioning itself in key industrial zones across Vietnam. With a focus on locations crucial for business travel, HIIVE offers modern accommodations and integrated facilities, ensuring a convenient and comfortable experience. Positioned near vital hubs, including airports and major industrial areas, HIIVE is the optimal choice for MID-SCALE ASIAN BUSINESS GUESTS seeking contemporary lodging during their business travels in Vietnam.
Key words:
Bussiness Hotel, Architecture, Interior, Brand Identity, FF&E
Individual Contribution
2019- 2021: Interior Design and Brand Design
About HIIve:
Hiive, Fusion's innovative hotel chain, focuses on green building developmentwith a key emphasis on energy efficiency and well-being in day-to-day operations.
This strategy proves essential in providing a range of benefits that enhance the overall success and sustainability of hotels in industrial areas.
The key initiatives include Smart Energy Management, an energy-efficient system, Low-energy lighting (LED) with lighting sensors, a High-Performance Window system, water efficiency measures, the use of renewable materials, and a focus on maintaining high air quality.
Layout
Lobby
Guest functions and facilities are placed at street level for all HIIVE hotels,accessible to both guests and the general public, providing added value and complimenting the local environment. They should be clearly visible and easily accessible from both inside and outside the hotel, even if they are moved to higher podium levels due to space constraints.
HUB
The HUB is the communal centre of each HIIVE hotel. A hive of activity from which the brand name takes its inspiration. Providing a multifunctional place to work, connect and socialize. The integrated grab and go, bar and restaurant makes it operationally easy to prepare food and beverage offerings, delivering revenue gains compared with traditional lobbies.
Rooms
STANDARD
SMART
ECONOMICAL
THE SML CONCEPT
The number of room types is minimized as much as possible to achieve cost efficiency whilst still maintaining enough choices to meet the diverse needs of guests. Ideally, a property is comprised of 3 types of modules, each of which serves different type of guests’ needs.
S-Room: Basic functions for short-term stay.
M-Room: Set-up to maximise comfort and convenience, Medium Rooms offer guests all the functions of the Standard Room but with greater space, more natural light and additional furniture for increased comfort.
L-Room: Designed with the medium and long term guest in mind, Large Rooms offer a homely environment with additional facilities including a sofa set and a fully functional kitchen with a dining counter for two.













