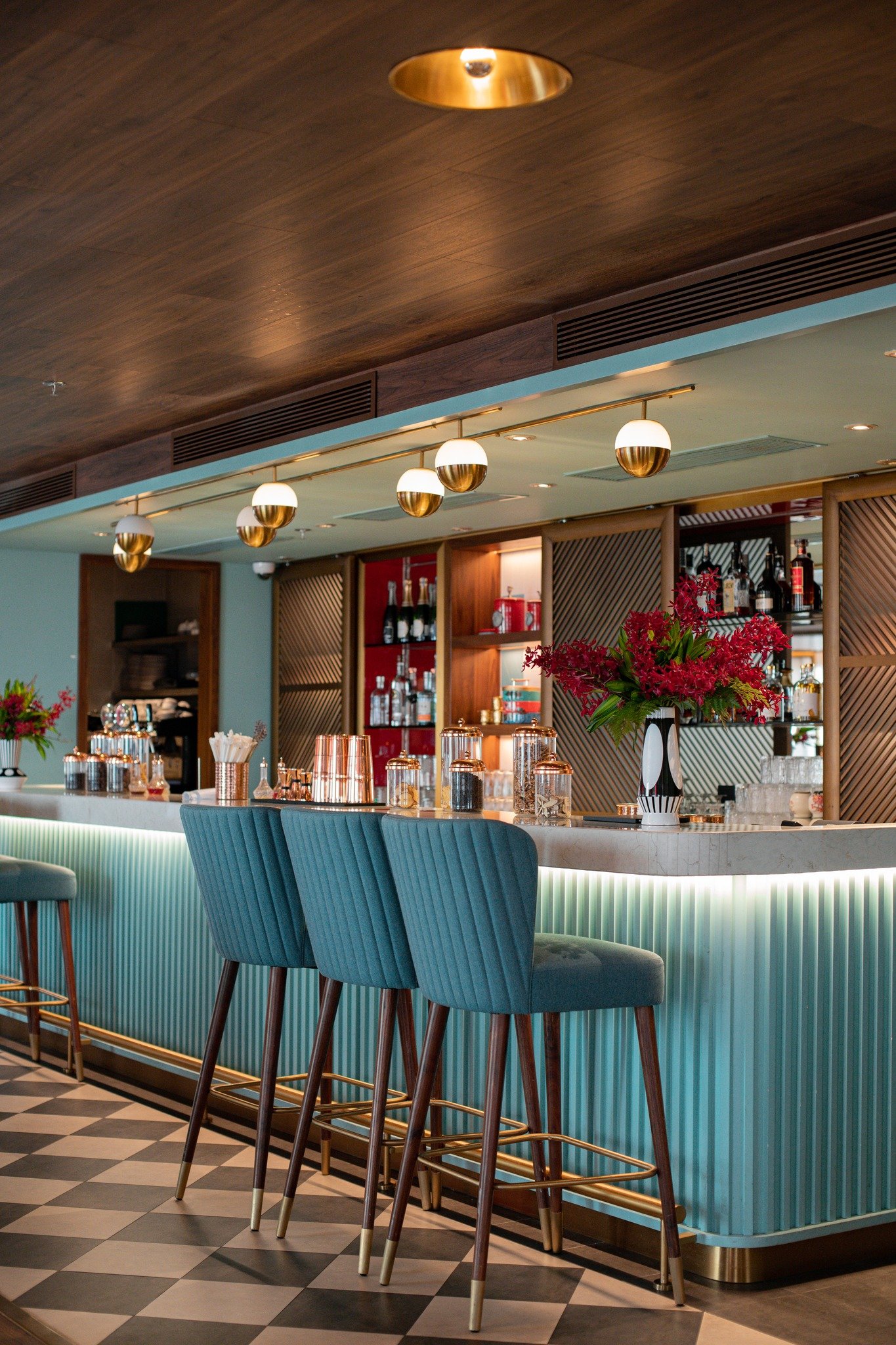
Year : 2018-2021
Interior Design: Fusion Hotel Group
Operator : Fusion Hotel Group
Area: 9598 sqm
Complete: 2021
Location: Fusion Original Saigon Centre. 67-61 Le Loi Street, District 1, Ben Nghe Ward, Ho Chi Minh City, Vietnam
Key words:
Culture, Boutique , Adaptive Reuse, Interior, Brand Identity, FF&E
Contribution
2015- 2017: Interior Design and Band Design
Transformed from an old hotel, strategically located within the prestigious Saigon Centre and Takashimaya Shopping Mall in the heart of Ho Chi Minh City, Fusion Original Saigon Centre is surrounded by captivating visuals, sounds, and fragrances of a rapidly evolving Southeast Asian city proudly preserving its cultural essence. Perfectly situated for the city's cultural highlights, shopping, bars, and restaurants, Fusion Original Saigon Centre redefines the norms of the hotel industry and recaptures the creative spirit of the surrounding urban landscape. The unmistakable character of the hotel takes guests on a unique journey of exploration, inspired by and designed for the creative community of the city.
About Fusion Original SG Center:
Fusion Original, a boutique brand by Fusion, is set to expand across various locations in Vietnam. Embracing the unique aspects of each local culture, every Fusion Original will be distinguished by a specific service or feature reflecting the essence of the region. This strategic approach aims to establish each Fusion Original as the epitome of excellence, representing the "best of the town" in its distinctive way.
LAND USED
01 Accommodation
02 Restaurant
03 Kitchen
04 Spa facilities
05 Lobby
06 Corridor
06 BOH 1
07 BOH 2
Ratio(%)
72.1
3.7
1.2
1.1
1.7
11.7
3.1
5.3
Layout



















